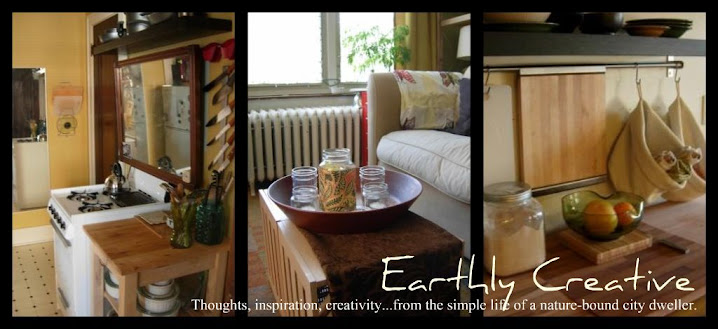
A wall separated the kitchen from the living space, and made both rooms feel rather closed up. The homeowners liked the idea of a 'great room', so we took the wall down to half and added a post for support (supporting wall). The openness of the kitchen now makes it feel as if your in a completely different house.

The cooking end of the kitchen remained as such, but with some wonderful changes. Aside from the obvious update to stainless, we've introduced a venting hood that has a little bit of style, and replaced the venting micro (eesh) with a GE Spacemaker (I love these - they fit perfectly into an upper cabinet). Julie is often host to large family gatherings, so she needed to keep a second oven. We just moved it down to a base cabinet so she could gain some needed counter top space. During my visit, she was testing the oven by baking some cookies. (of course, she sent home a half a dozen with me, and they almost didn't make it home to share with the hubby!)

This is the other side of that wall that was shortened. On this side, we've added a seating area, with benches that double as storage for lesser used items. We had the seat cushions and back padding custom-made (can't wait to get pic's of this finished), and her existing chairs' seats were reupholstered. Along with the cherry, and the granite table top, the introduction of some yummy fabrics really raise the "class" bar in this space.

A general "peek" into the kitchen, before and essentially after. What a change! The old 70's rambler kitchen with its peninsula and poorly designed layout needed to be swapped out for function and some aesthetic appeal. I think we accomplished that.
Other things they did with their main floor have really altered it to such a degree that it literally feels like a new home, such as:
-Ripped up the old, tattered wood floor in the kitchen and the teal(eesh!) carpet in the rest of the space, and replaced it all with some new hardwood. Granted, it was pre-finished (not my call), but it is absolutely fabulous!
-Painted all of the walls in Benjamin Moore's Wilmington Tan (HC-34). This is such a warm, rich neutral, I've used it several times now. It's just one of those tans that can go in nearly any space..not to yellow, not too gray. Perfect!
-Opened up the doorway between the kitchen and the dining room a few feet wider. And a few feet is all it takes to make the dining room feel like it is now a part of the kitchen, yet still its own space.
-Also in the dining space, the old single door leading to the deck is now a set of two doors in the French Door style, with blinds concealed between the panes of glass. Again, more light coming into the space, with the added benefit of blinds that never get dirty.
-The addition of crown molding at the ceiling throughout the main space. If you're familiar with this style of house (I think most of us are; if you haven't owned one, you probably at least grew up in one), you know that the builder-spec home style of the 70's and 80's does not lend itself to..well, style. At all. The introduction of crown molding leads you to believe it isn't one of these after all.
-Updated the fireplace with a mantel made of the same cherry as in the kitchen, and installed some of the tile used at the back splash in the kitchen, on the face and hearth.
I hope to get pictures of all of these wonderful changes very soon!



No comments:
Post a Comment